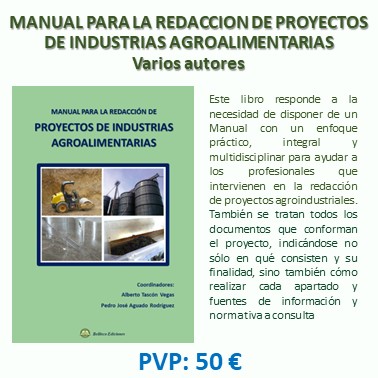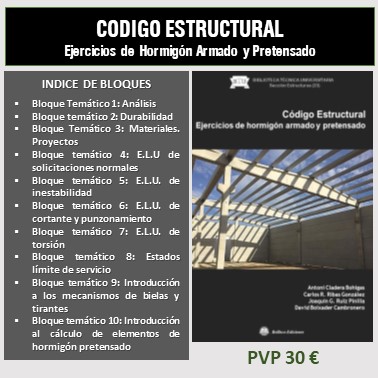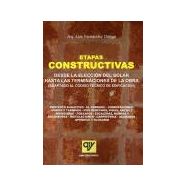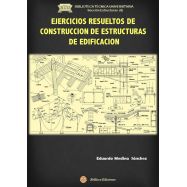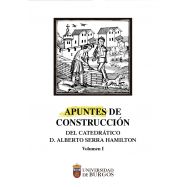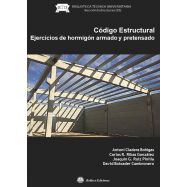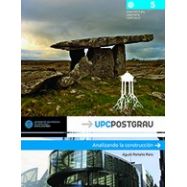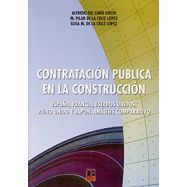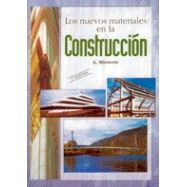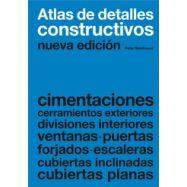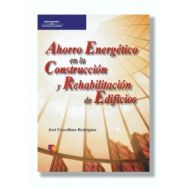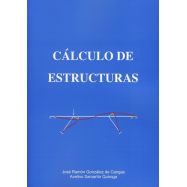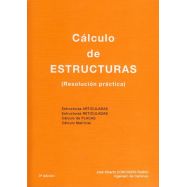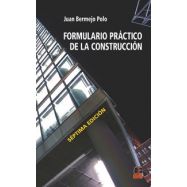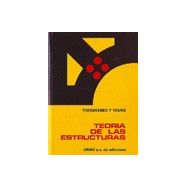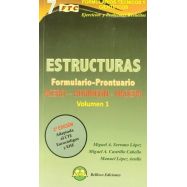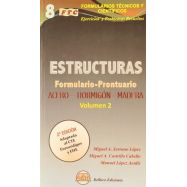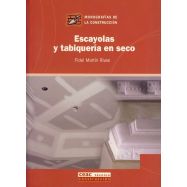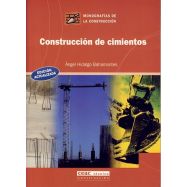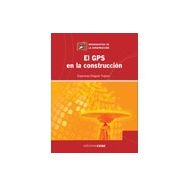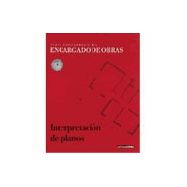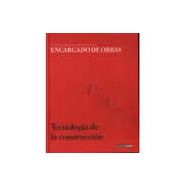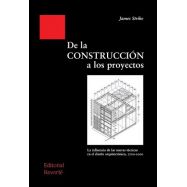Ningún producto
Materias
- BELLISCO EDICIONES. Nuestro Fondo Editorial
- FONDOS EDITORIALES EN DISTRIBUCION
- LIBROS TECNICOS EN INGLES
- ARQUITECTURA - URBANISMO
- AUTOMOCION - MOTORES - VEHICULOS
- AVIONICA - AERONAUTICA
- CALIDAD - EMPRESARIALES - GESTION
- CIENCIAS EXACTAS - MATEMATICAS
- CIENCIAS NATURALES Y APLICADAS
- CIENCIAS DE LA TIERRA - INGENIERIA DEL SUELO
- DICCIONARIOS TECNICOS
- ESTRUCTURAS - CONSTRUCCION
- Acústica (aislamiento, ruidos, vibraciones)
- Análisis de estructuras, resistencia de materiales, elasticidad, cálculo matricial
- Edificación
- Estructuras de Hormigón
- Estructuras Metálicas
- Estructuras de Madera
- Estructuras Mixtas
- Estructuras y Construcción en General
- Novedades Estructuras-Construccion
- rehabilitacion y restauracion
- Formación Profesional: Oficios en construccion, edificación y obras
-
- FORMACION PROFESIONAL
- HIDRAULICA - INGENIERIA SANITARIA - AGUAS
- INGENIERIA CIVIL - OBRAS PUBLICAS
- INGENIERIA MECANICA E INDUSTRIAL
- INSTALACIONES . GENERALES, EN EDIFICACION E INDUSTRIALES
- MATERIALES
- MEDIO AMBIENTE
- NORMATIVA
- OPOSICIONES
- PREVENCION DE RIESGOS LABORALES
- PROGRAMAS INFORMATICOS DE CALCULO
- TECNOLOGIA DE LOS ALIMENTOS: Industrias: Conservación, envasado y cadenas alimentarias
- TELECOMUNICACIONES - INFORMATICA - TECNOLOGIA DE LA INFORMACION
- OUTLET DE BELLISCO: Descuentos de hasta el 80%
- RELIGION, TEOLOGIA, MORAL Y ESPIRITUALIDAD
- VARIOS
- OFERTAS
- PROMOCIONES
- NEWSLETTER
- CATEGORIAS DESTACADAS
- ULTIMAS NOVEDADES BELLISCO
- ARQUITECTURA SOSTENBILE
- URBANISNO
- MATEMATICAS EN GENERAL
- AGRONOMOS-AGRICULTURA-FORESTALES
- ELECTROMAGENTISMO-ELECTRONICA-ELECTRICIDAD
- INGª Y MECÁNICA DEL SUELO. CIMENTACIONES
- TOPOGRAFIA, FOTOGRAMETRÍA, GEODESIA
- EDIFICACION
- ANALISIS DE ESTRUCTURAS, RESISTENCIA DE MATERIALES, ELASTICIDAD, CALCULO MATRICIAL
- OFICIOS VARIOS
- ABASTECIMIENTO Y DISTRIBUCION DE AGUA
- PUENTES
- TUNELES Y OBRAS SUBTERRANEAS
- MAQUINAS Y MECANISMOS
- SOLDADURA
- CLIMATIZACION
- INSTALACIONES DE AGUA
- INSTALACIONES ELECTRICAS CIENCIA E INGENIERIA DE MATERIALES
- ENERGIAS RENOVABLES
- DESARROLLO SOSTENIBLE
- INFORMATICA-SISTEMAS-FORMACION-PROGRAMAS
-
TAKING OFF DOMESTIC BUILDING CONSTRUCTION. An Introduction to Building Quantities
 Ver más grande
Ver más grande Referencia: Código 10896
Enero de 2024 - Andrew Atkinson - Refª 10896
Andrew Atkinson
Enero de 2024 Páginas: 225 Edición en tapa blanda
Código 10896 ISBN/EAN: 9781032171609
DESCRIPTION:
This book provides a detailed step-by-step guide to taking off building work. It is pitched at a basic introductory level especially suitable for technicians entering the construction industry from school, perhaps intending to follow a trade or technical career. An ideal workbook for students of quantity surveying, construction and civil engineering when learning to measure building work. It introduces students to the most basic aspects of measurement and prepares them for learning the more complex areas of taking off.
The book works through examples based on the measurement of a simple traditional pair of semi-detached (duplex) houses, with the relevant construction technology explained throughout. Although the format largely follows United Kingdom taking-off practice and conventions, it will be directly applicable to international practice in countries broadly following United Kingdom conventions. Each chapter presents a worked example from the substructure, through to masonry walls, upper floors, roofing, internal finishes, windows and doors. The examples are matched to an exercise for students and include a commentary of why and how the take-off work is being done. Concentrating specifically on the skilled task of taking off, the examples are designed to give confidence and practice rather than theoretical knowledge. This practical book is ideal for use on the Design, Surveying and Planning T Level; HNC Construction; and undergraduate and non-cognate postgraduate courses in Quantity Surveying, Construction and Building Surveying.
TABLE OF CONTENTS:
Acknowledgements
Credits
List of tables
List of figures
Glossary
How to use this book
0.0 Introduction
1.0 Substructure
2.0 Walling
3.0 Roof construction
4.0 Roof coverings
5.0 First floor
6.0 Internal finishings
7.0 Windows, doors and internal fittings
8.0 Bills of quantities
APPENDICES
1 Taking off
2 Bills of quantities – measured works
3 Drawings
4 Specification
5 Exercise – the specification
6 Exercise – the drawings
Index
Biography
Andy Atkinson is a chartered quantity surveyor with a background in consultancy and public service. With 35 years’ experience lecturing in measurement of building work and contract administration at London South Bank University, he has acted as principal and co-investigator for several publicly funded research projects. Formerly a member of the Joint Contracts Tribunal BIM Working Group, examining methods for adapting JCT contracts to building information modelling, Andy is the author of the JCT Contract Administration Pocket Book (Routledge 2020). He also maintains a small surveying consultancy.
Descripción
Este libro proporciona una guía detallada paso a paso para emprender trabajos de construcción. Tiene un nivel introductorio básico, especialmente adecuado para técnicos que ingresan a la industria de la construcción desde la escuela, tal vez con la intención de seguir una carrera profesional o técnica. Un libro de trabajo ideal para estudiantes de agrimensura, construcción e ingeniería civil cuando aprenden a medir trabajos de construcción. Introduce a los estudiantes los aspectos más básicos de la medición y los prepara para aprender las áreas más complejas del despegue.
El libro trabaja a través de ejemplos basados en la medición de un par de casas adosadas (dúplex) tradicionales y simples, y se explica la tecnología de construcción relevante. Aunque el formato sigue en gran medida las prácticas y convenciones de despegue del Reino Unido, será directamente aplicable a la práctica internacional en países que siguen en términos generales las convenciones del Reino Unido. Cada capítulo presenta un ejemplo trabajado desde la subestructura hasta las paredes de mampostería, pisos superiores, techos, acabados internos, ventanas y puertas. Los ejemplos se combinan con un ejercicio para estudiantes e incluyen un comentario de por qué y cómo se realiza el trabajo de cálculo. Centrándose específicamente en la hábil tarea de despegar, los ejemplos están diseñados para brindar confianza y práctica en lugar de conocimiento teórico. Este libro práctico es ideal para su uso en el Nivel T de Diseño, Topografía y Planificación; Construcción HNC; y cursos de pregrado y posgrado no afines en Topografía, Construcción y Topografía de Edificios.
Tabla de contenido
Agradecimientos
Créditos
Lista de tablas
Lista de Figuras
Glosario
Como usar este libro
0.0 Introducción
1.0 Subestructura
2.0 Muro
3.0 Construcción de techos
4.0 Revestimientos de tejados
5.0 Primer piso
6.0 Acabados internos
7.0 Ventanas, puertas y accesorios internos.
8.0 Listas de cantidades
APÉNDICES
1 despegando
2 Listas de cantidades – trabajos medidos
3 dibujos
4 Especificaciones
5 Ejercicio – la especificación
6 Ejercicio – los dibujos
Índice
TAMBIEN LE PUEDE INTERESAR
- 44,00 €
- 16,63 €
- 62,00 €
- 28,50 €

